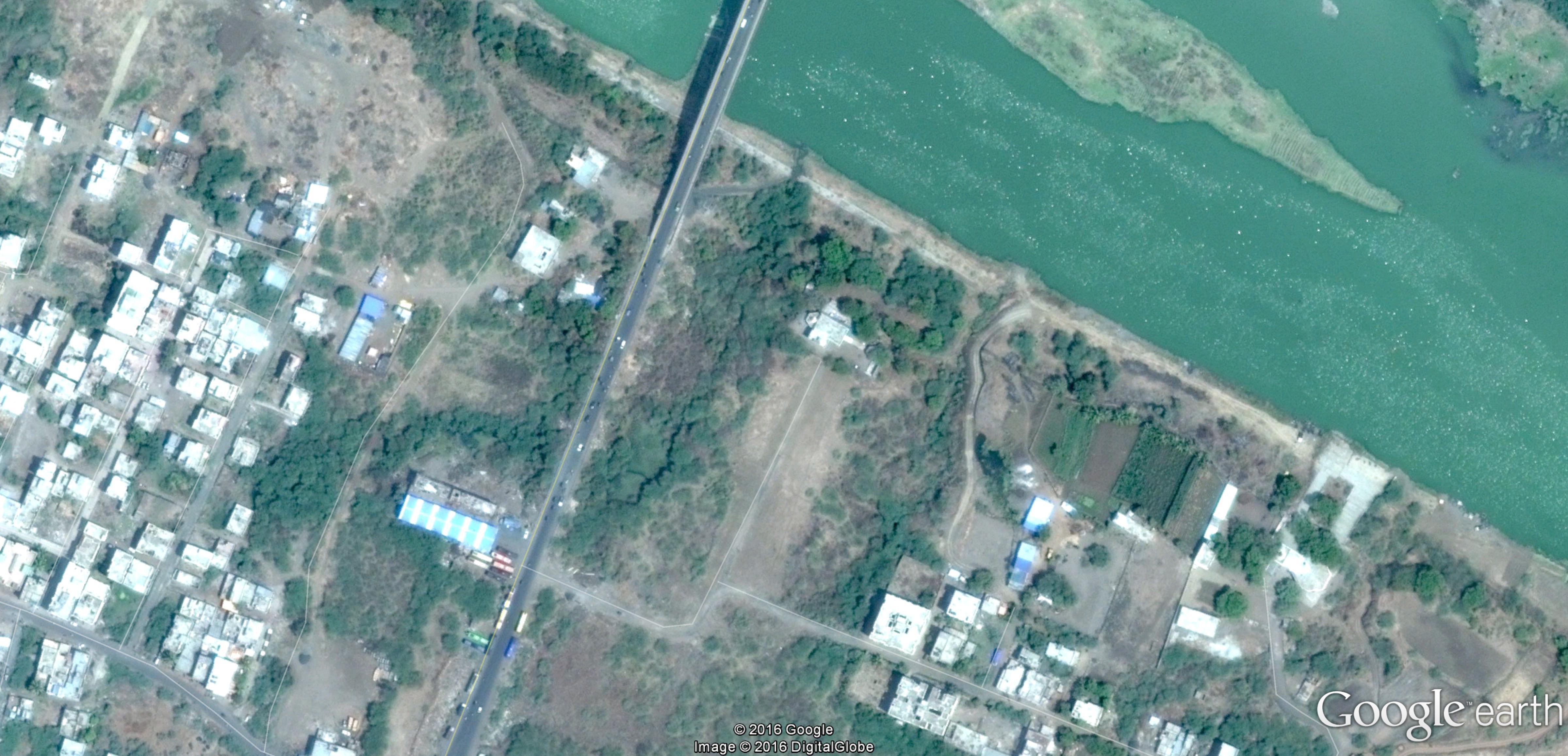




Year - 2017
Class - 3rd Year B.Arch., 6th Semester
Faculty Team - Abhang Kamble, Snehal Gada, Aditya Kadabi, Aditya Mandgaonkar
Destination – Nanded, Maharashtra
Duration - 28th Nov 2016 to 3rd Dec 2016
To document the streets around and leading upto the Historic Takhat Sachkhand Gurudwara
The students carried out a study of four parts of Nanded: the Gurudwara area, the Riverfront, Mondha Chowk, and Sarafa Bazaar. The study included an understanding of physical conditions as well as activity patterns in these areas.
Based on this and through extensive discussions, four sites were identified, one in each of these areas, for the short duration project and programs defined for the same. Students were free to select any one to develop over 4 weeks in the studio.
Subsequently, they were asked to vote for one of five possibilities for the primary project of the term. Since two of these received almost equal interest initially, it was decided to offer both options in the studio and they were asked to select any one to develop over 10 week
Compilation:
LONG EXPLORATION
Option 1
Dakshina Ganga Institute of Water Management, Nanded
Though it receives adequate rainfall, has large reservoirs in the hills to the north and lies on the banks of the River Godavari, Nanded is a drought-prone district. With the intention of conducting research and imparting training on various aspects of water management, and especially in the field of sustainable irrigation practices, it has been proposed to set up the Dakshina Ganga Institute of Water Management on the south bank of the river which is now seeing a spurt of new development, especially of large scale institutional projects. The second largest river in India after the Ganga, and the largest in peninsular India, the Godavari is also referred to as Dakshina Ganga (Ganga of the South), hence the name of the institute.
The institute would offer six masters’ programs over two years (four semesters). The facilities would be designed for 150 students per batch (i.e. 300 students over two years). Each program would cater to maximum 25 students for core subjects. Students of all six programs would additional opt for elective courses that would be conducted for 50 students at a time.
Option 2
Mondha Chowk Redevelopment, Nanded
The old Mondah square has played a very important role in the recent history of Nanded. The mix of commercial and residential usage has brought about an interesting development which is quite unique to this square. However, with growing population and traffic it is felt that it has lived its life and now needs to be given a new lease of life.
INTENT
It would be easy to propose a commercial area on a new piece of land. But what about the heritage and unique characteristics of this place? Can it be preserved at a new site? Maybe, but it will not have the same flavor. So, the challenge is to redesign the whole square with two prerequisites:
The four sites and their respective concepts are listed below. Also attached with this mail are the site drawings submitted by the groups that studied each area:
1.Study Area: Riverfront
Observation: Disuse or misuse of existing public spaces and infrastructure along the riverfront was noticed, and it was almost as if the city had turned its back to the river. People would have had virtually no physical or even visual contact with the river if not for the new development on the opposite bank, which requires them to cross, but this too happens at an elevated level and at high speed.
Site: River and island near Ram Ghat Bridge
Concept: HEALING is a quality of the water element
Intervention: To heal the relation between city and river by creating a space to connect.
2. Study Area: Gurudwara Precinct
Observation: The practice of langar (free community kitchen) was instituted when the Guru assigned a self-destructive disciple to the service of cooking for pilgrims, as a way to productively channel his energy. The sanctity and cleanliness seen within Gurudwaras does not extend into the neighbourhood. The surrounding streets are crowded with shops and commercial eateries, making them difficult to navigate.
Site: Empty plot along main road near Gurudwara Langar Sahib
Concept: DISSOLVING is a quality of the water element.
Intervention: To dissolve egotistic impurities by creating a space to give and receive selfless service.
3. Study Area: Mondha Chowk
Observation: At the center of one of the busiest markets in the city, this square is a hub of activity. There are people who labour in or visit the market, but have no place to rest while they wait. Small courtyards in the corners of the square offer momentary relief form the sights, sounds and smells of the market.
Site: Courtyard in the north-east corner of the square.
Concept: FLUIDITY is a quality of the water element
Intervention: To create a space to pause amidst the flow of activity in the market
4. Study Area: Old City
Observation: Streets act as boundaries between different communities. The quality of each neighbourhoods varies depending on social structure of communities that inhabit them. Children are more open than adults.
Site: Banyan tree and abandoned building near Navghat.
Concept: BINDING is a quality of the water element.
Intervention: To bind communities by creating a space for children to interact and express.
While each student will develop a program based on their understanding of the site and concept, there are some common requirements that all need to fulfill.
.
Copyrights © 2023 BRICKS INSTITUTE. All rights reserved.
Designed & Developed By TOUCHMEDIAADS